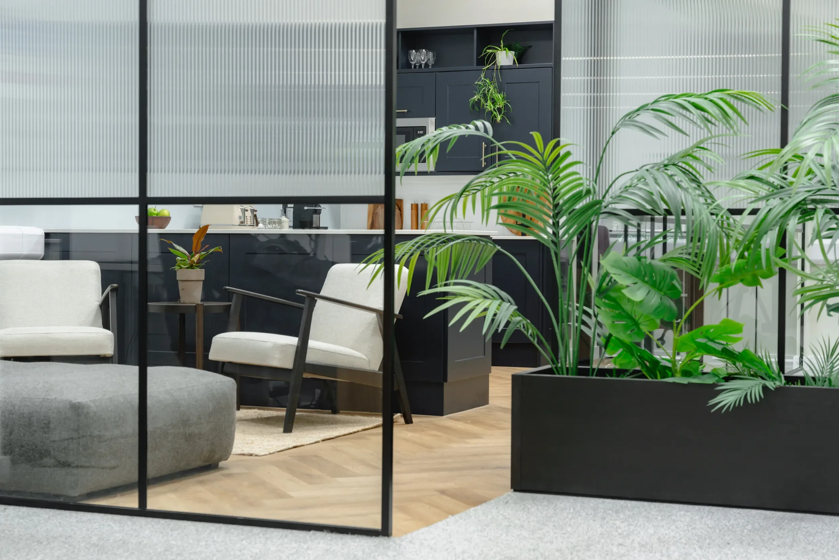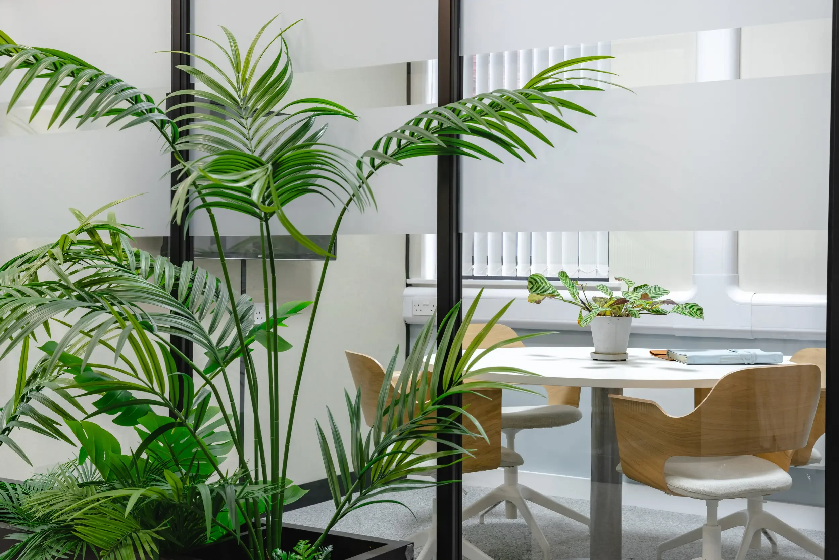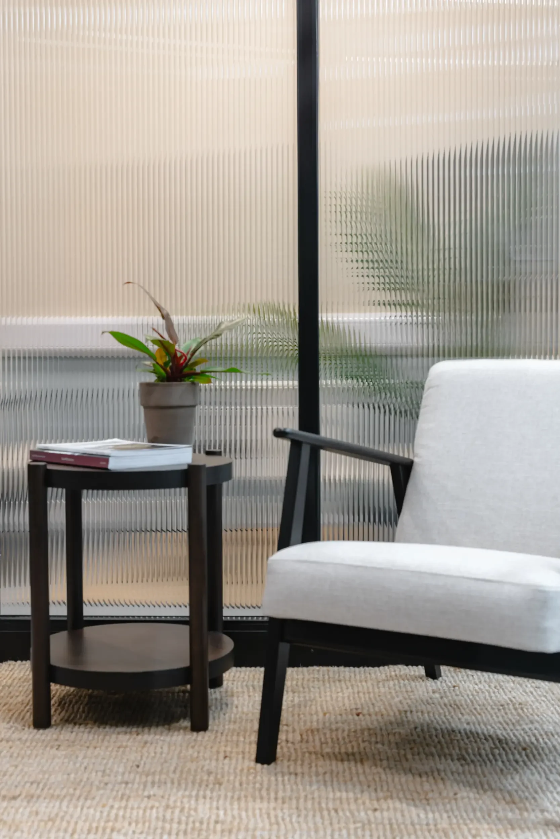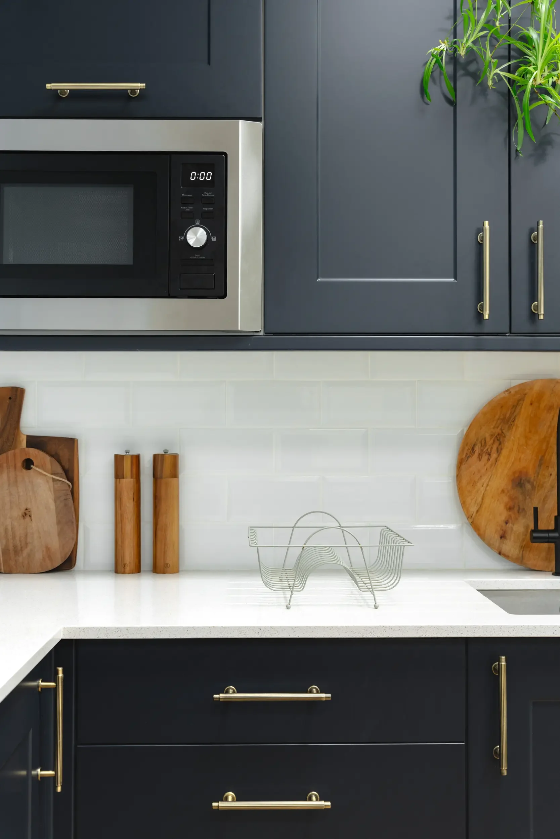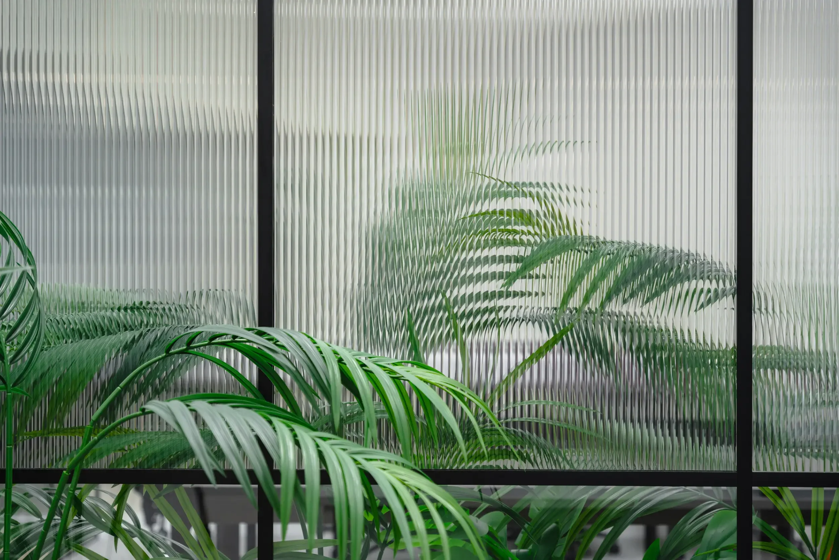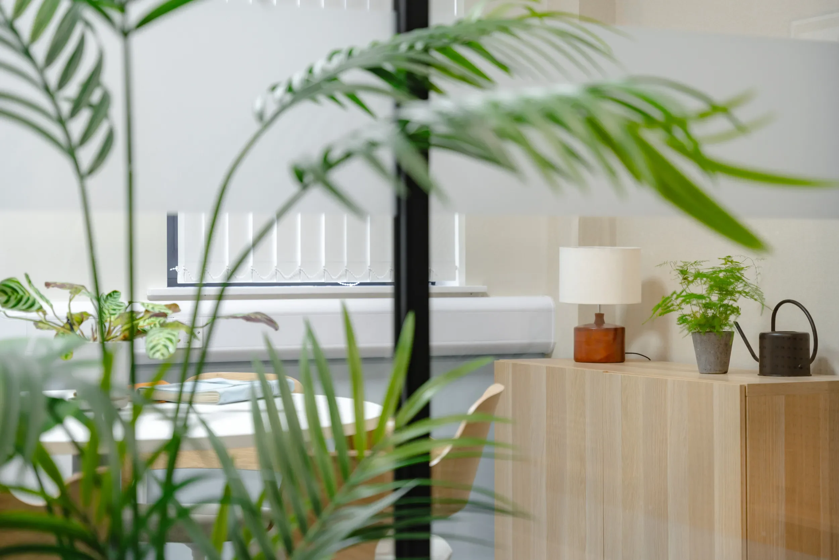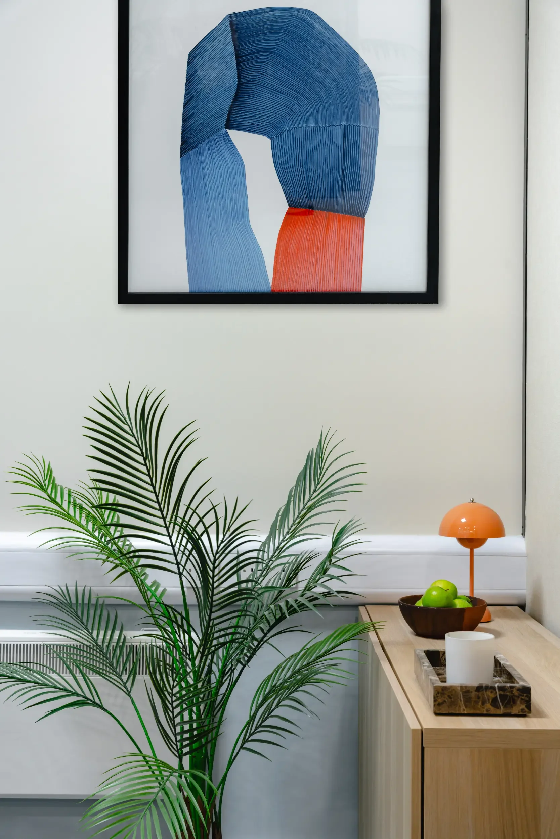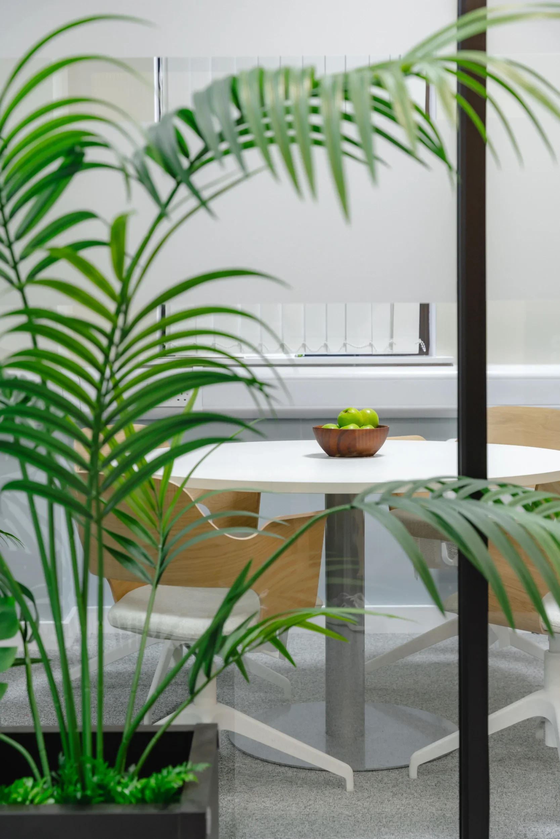t h e e x c h a n g e
Client
Lucent Financial Planning
Overview
Location: Solihull
Services
Interior Fit Out Design
Interior Furnishing
FF&E Sourcing
Art Sourcing
Dressing
Photography Direction
Team
Interior Design: San Stae
Principal Contractor: Estilo
Photography: Jake Osborne
A contemporary commercial unit built on the site of a former telephone exchange, this office renovation project brought fresh inspiration, new challenges and a beautifully sculpted four-metre high waffle ceiling. Our brief was to transform 200 square metres of tired office space into a comfortable, considered and more productive professional environment for a young, award-winning wealth management team and their visitors.
Our client’s company name, “Lucent”, meaning “luminous“ or “radiant“, was the first point of design inspiration, as we refreshed and retro-fitted existing meeting room partitions with additional glazing to enable more light to pass through the dark central passageway. The former staff kitchen was re-designed to include a more social and interactive layout with a peninsula and recreational area for lunch breaks.
A new double-height glazed partition was additionally constructed to provide a brand-new board room and prevent sound disruption to the central office space, while an abundance of planting and ribbed glass was embedded throughout for added visual interest and privacy.
“We needed Aly to design an office refit for our financial planning firm. It used to look like a jaded hospital ward with all the colour and personality that you would expect from a financial adviser. We needed the space to be more practical and to be used better, as well as just looking great. This involved extending internal offices, making the whole look and feel of the office more relaxed, comfortable and friendly too. It’s been a delight to see the results and we are already noticing increased productivity from being able to use our space better, have more client meetings and deal with people that are infinitely more relaxed due to the surroundings.”
